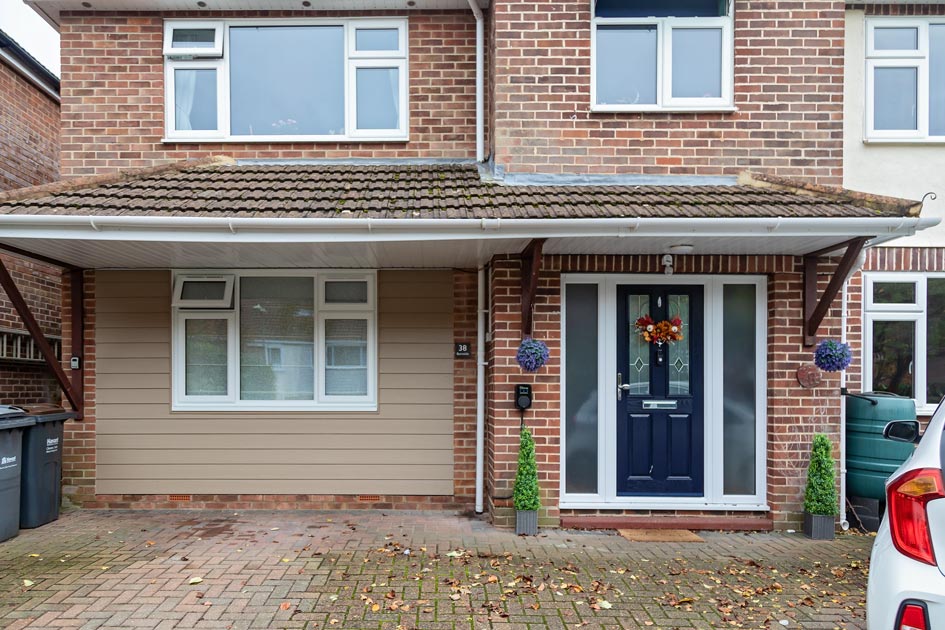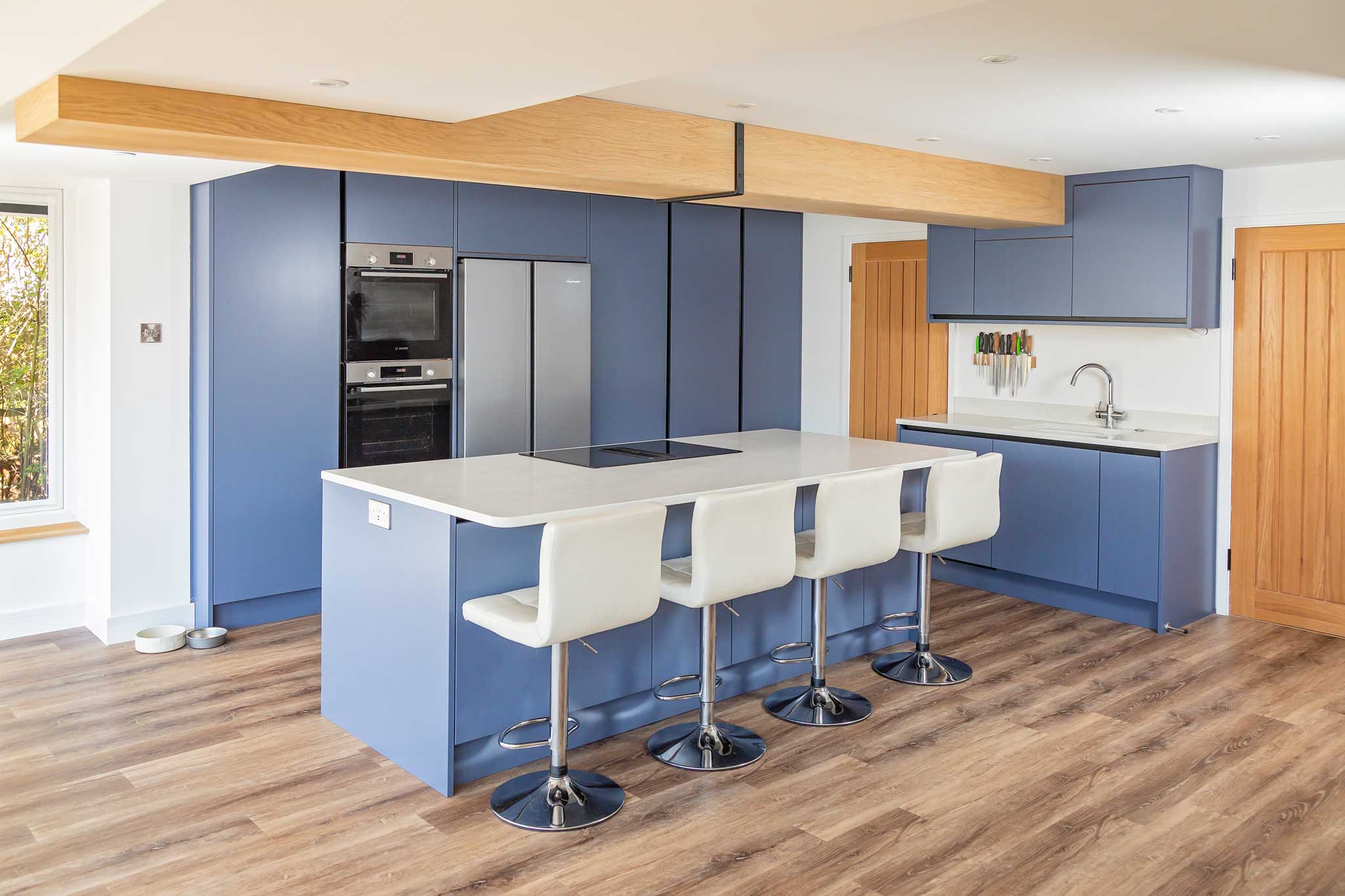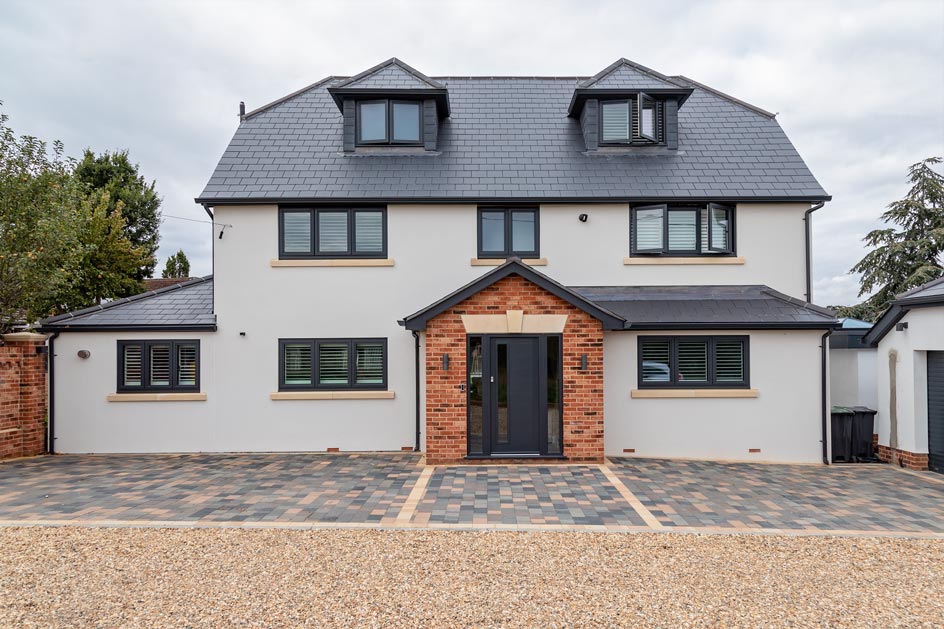Reclaiming Space
Garage Conversion Horndean
A large double garage was transformed to expand the home’s entertainment space while retaining a section for garage use. Working from approved drawings, the conversion was completed to full building regulation standards, with new insulation, fireboard installation, and a raised floor to match the main property’s level.
The project included new electrics, plumbing, and a refurbished doorway for a seamless connection to the house. A kitchenette and bar area with Howdens cabinetry were fitted, creating a stylish, functional entertainment space. The pitched roof was also adapted for additional storage.
The front elevation was built with a timber frame, vapour barrier, and insulation, featuring matching windows and customer-specified cladding. Drainage was reconfigured to ensure long-term protection against damp.
This conversion reclaimed unused space, added versatile living potential, and significantly increased the property’s value—leaving the customer delighted with the result.
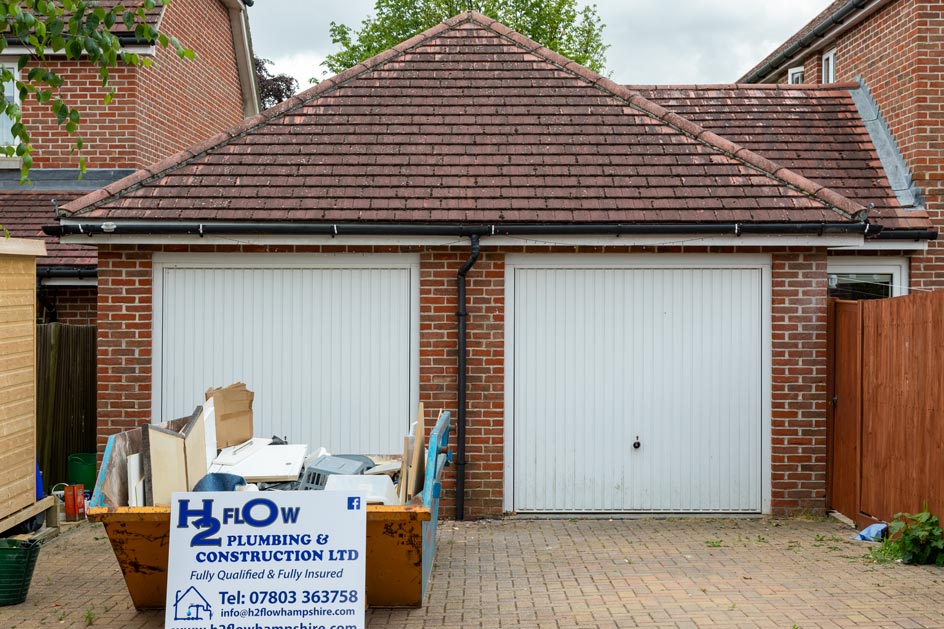
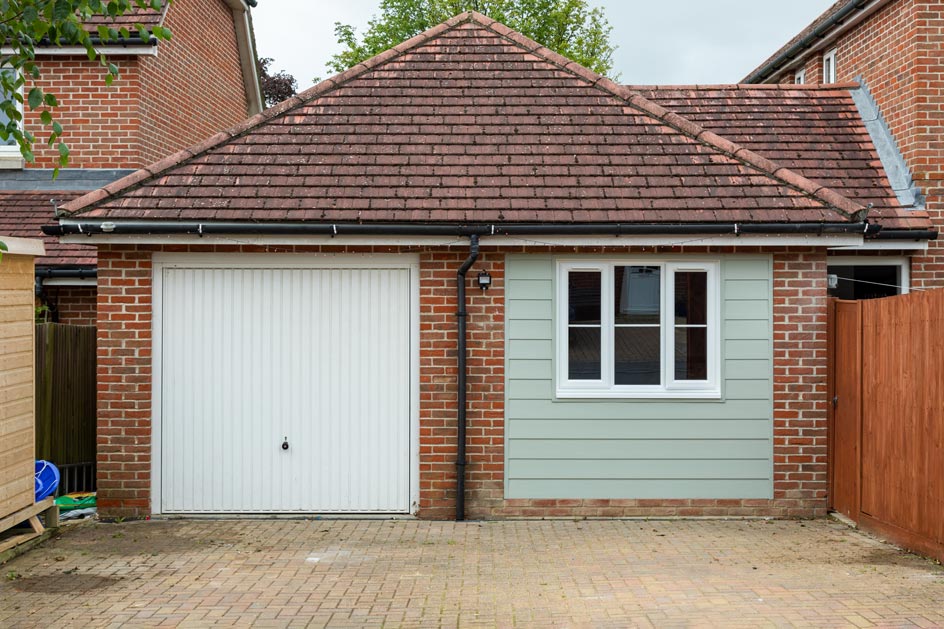
continue reading
