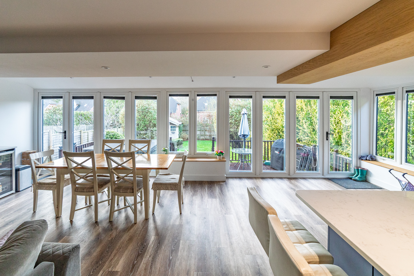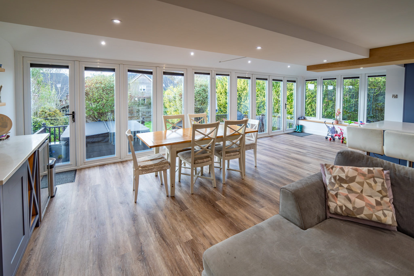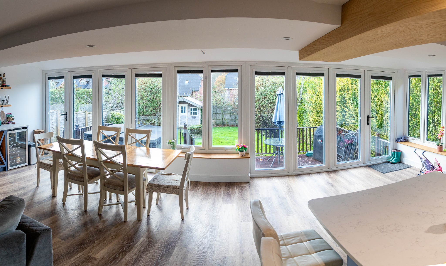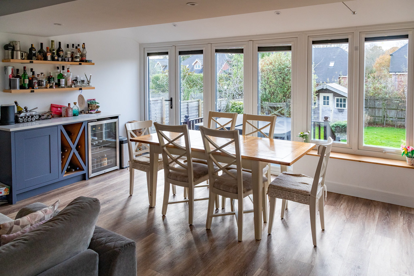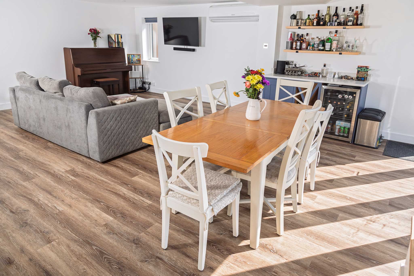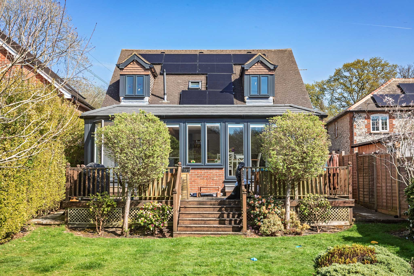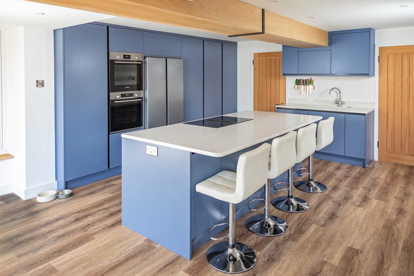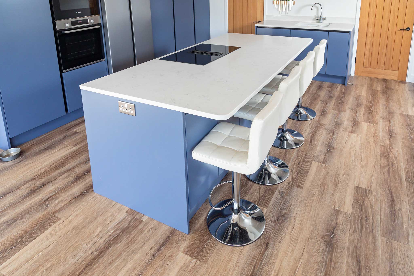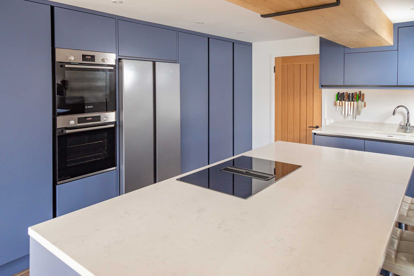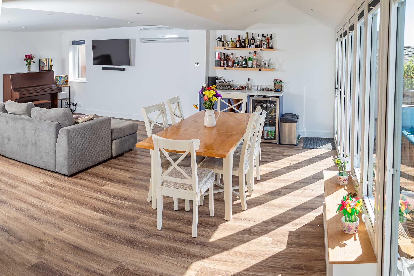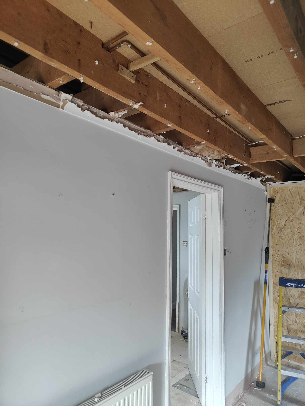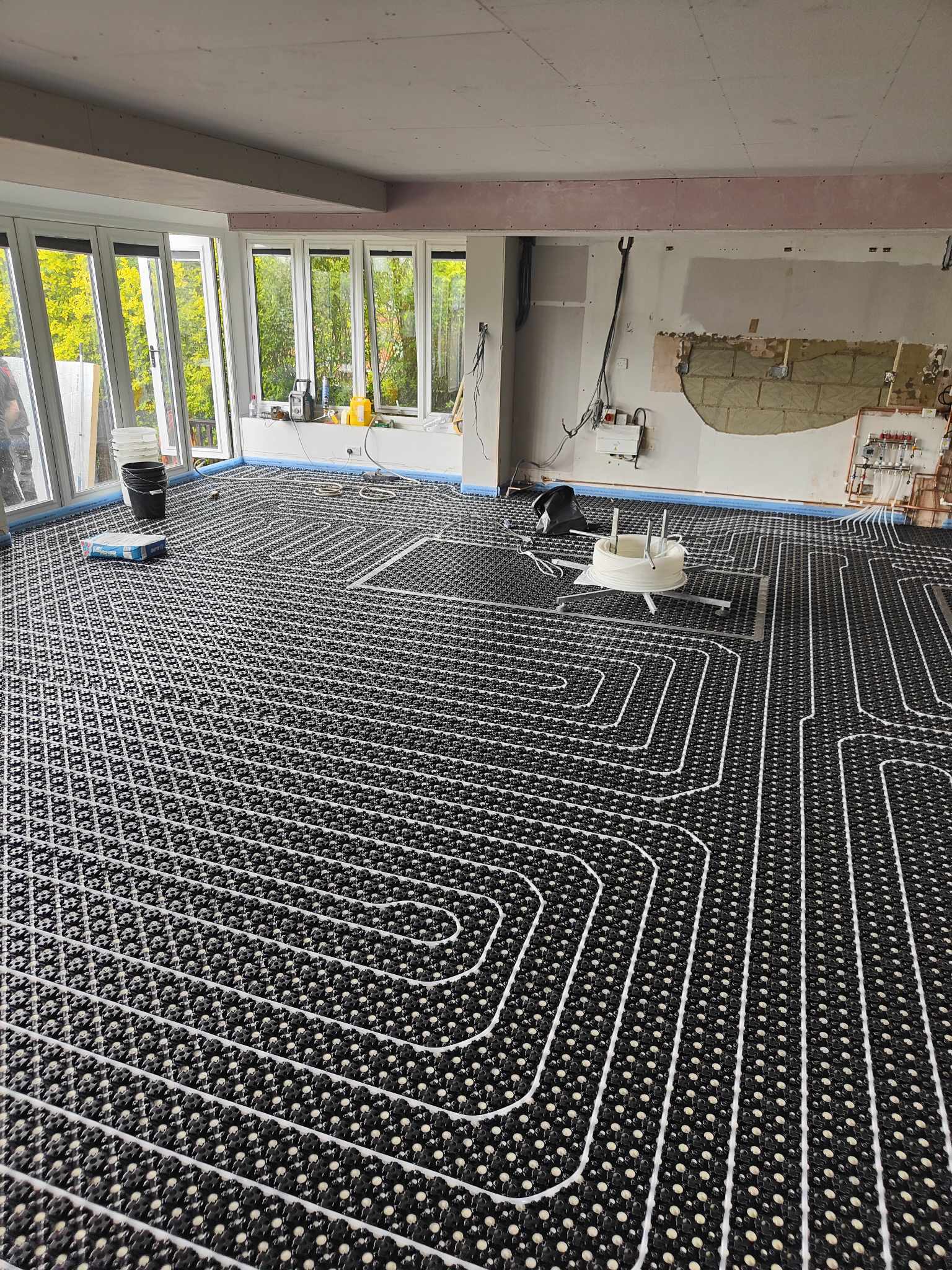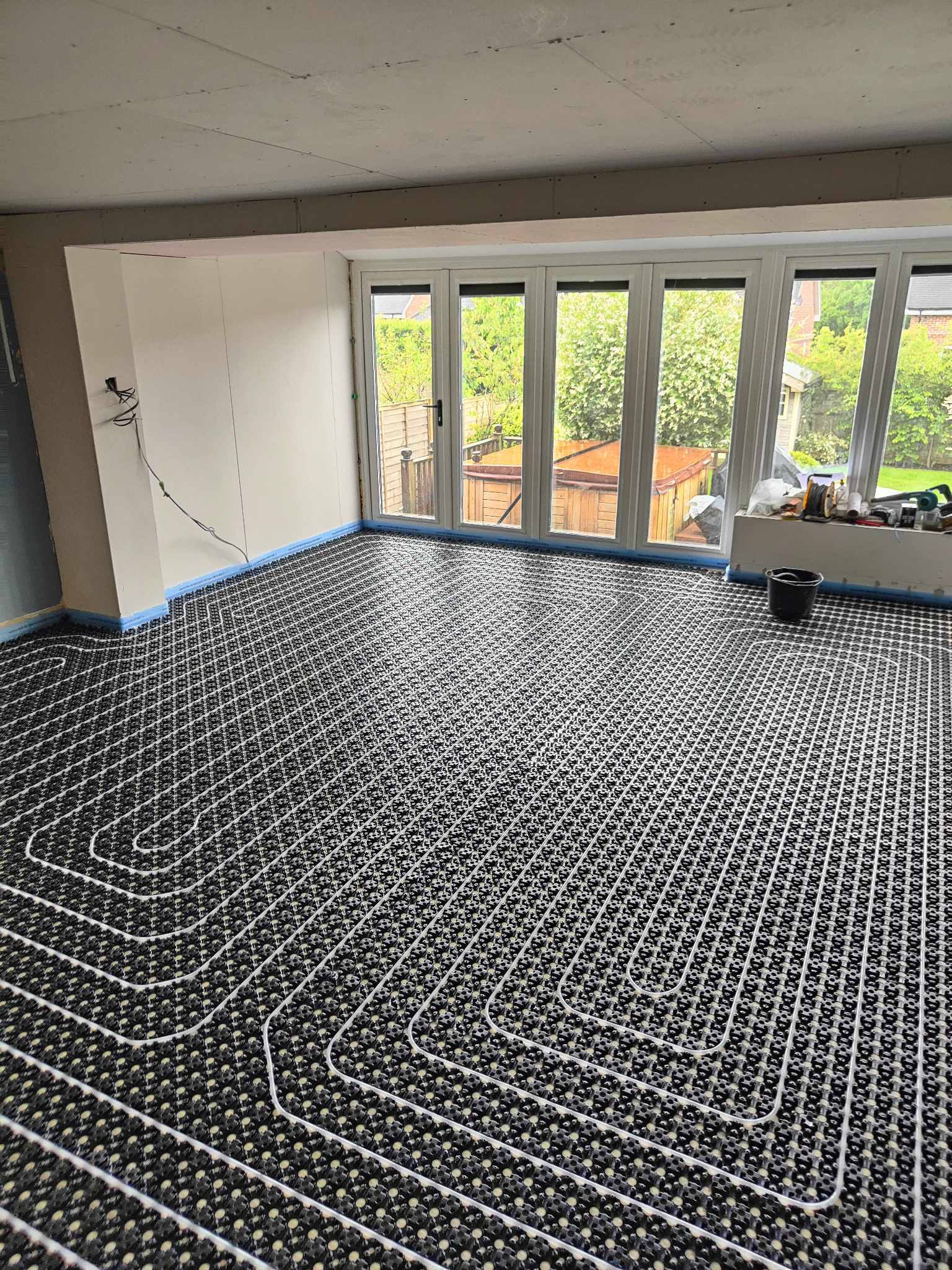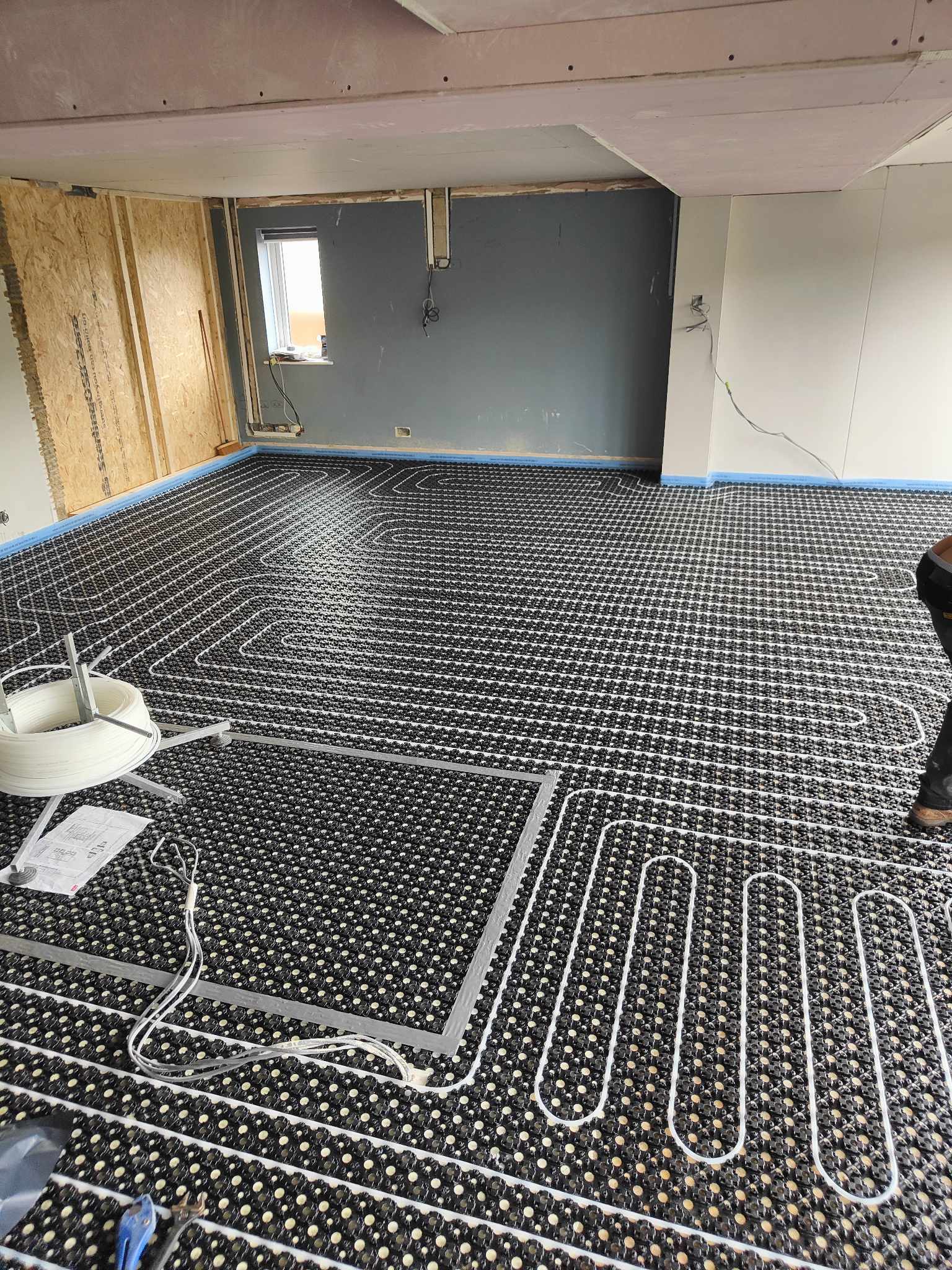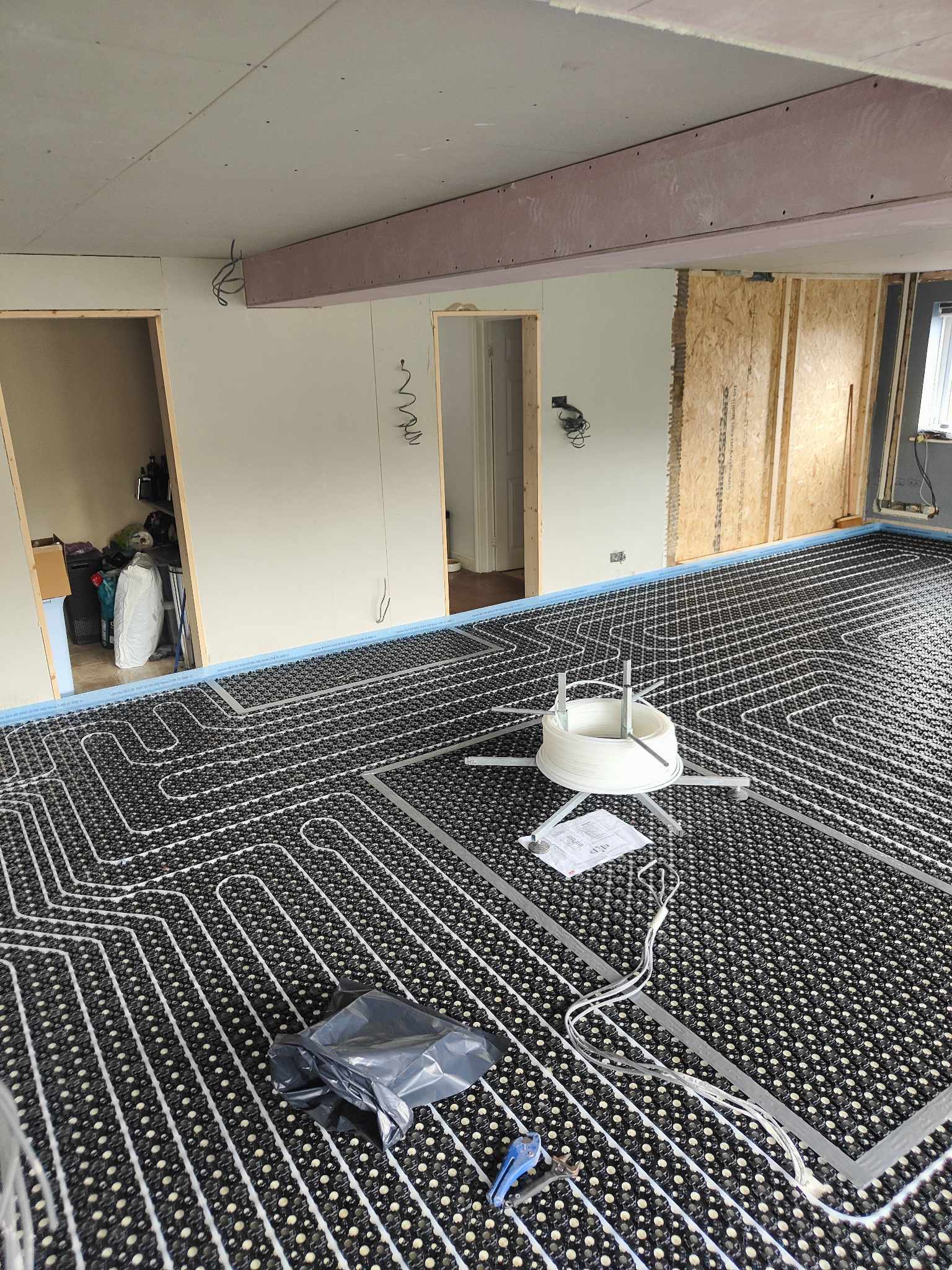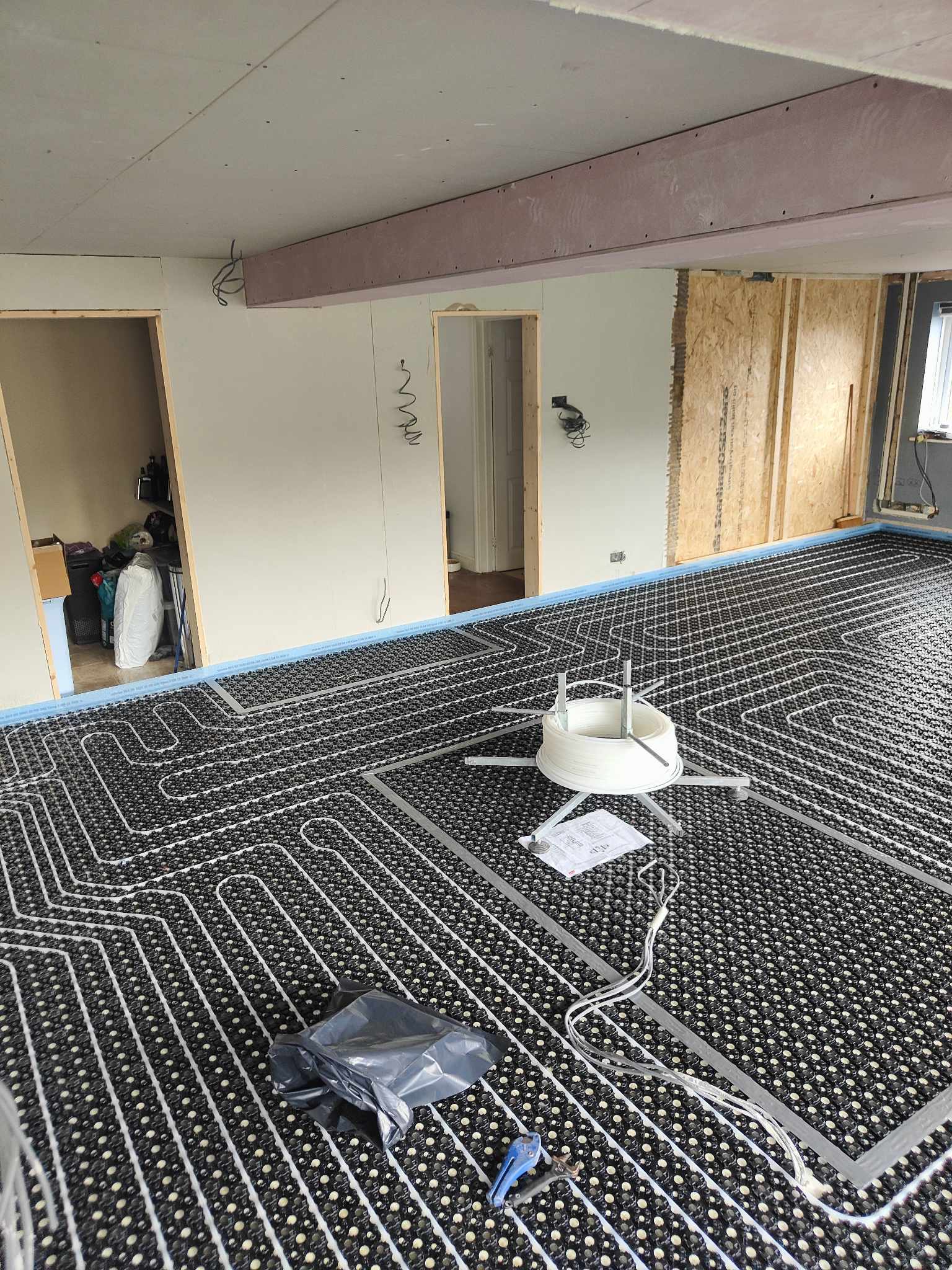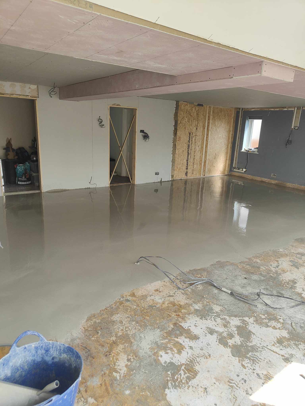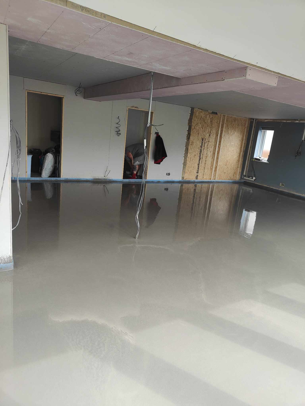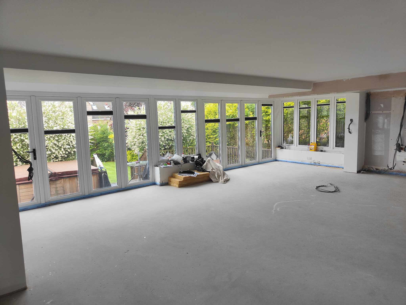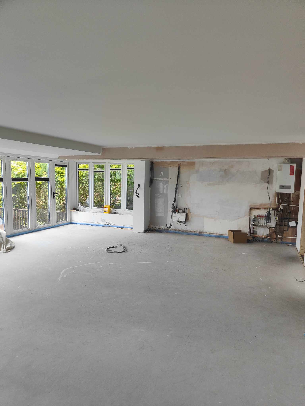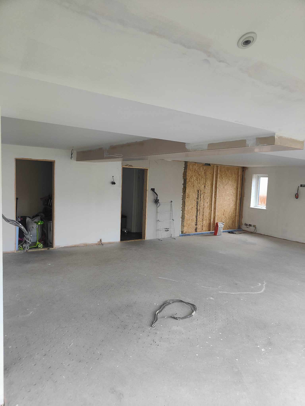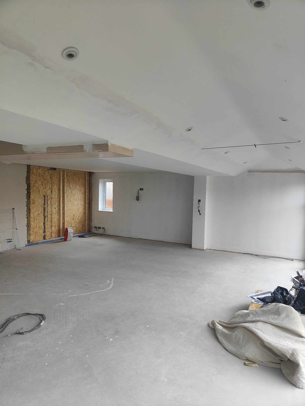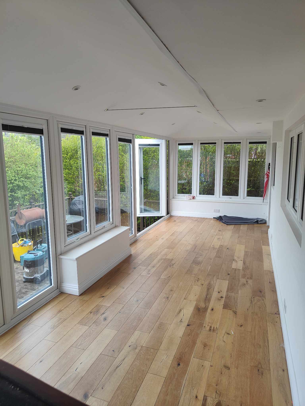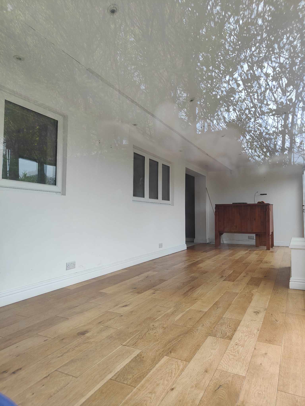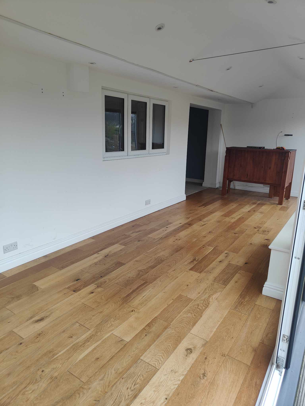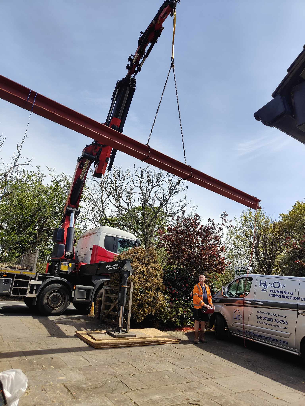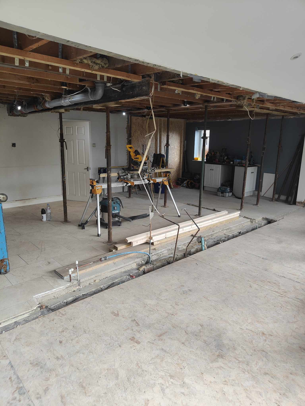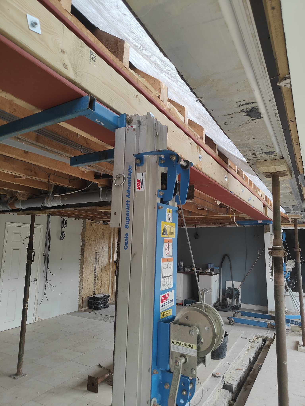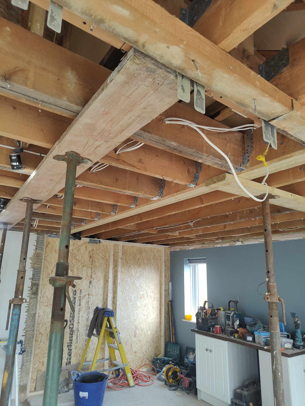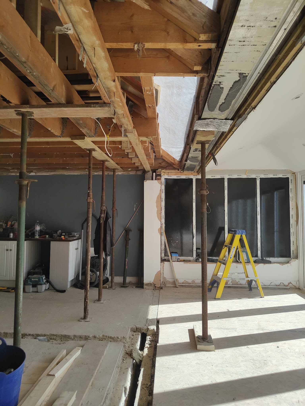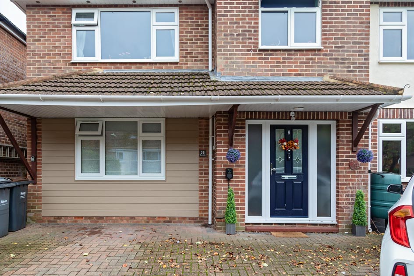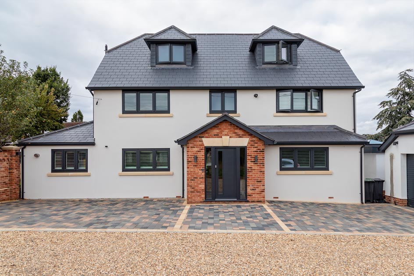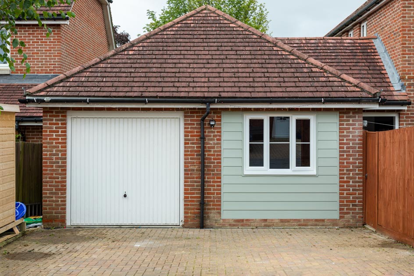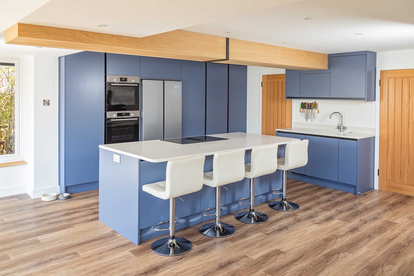
Re-imagining Your Home
Rear Extension Denmead
This major conversion project in Denmead transformed the original house by extending it into the existing conservatory, creating a spacious open-plan family area with a kitchen and dining space.
The conservatory at the rear of the property featured a pitched roof that was to be retained. To achieve this, an 8.5-metre steel joist was installed to span the full width of the house, joined by a perpendicular steel beam to support the upper storey.
The original roof was stripped back by one metre to expose the existing rafters. The new steel was then craned over the property and positioned on supporting padstones, after which the roof was refitted, using the steel as a structural support. This process created a glazed opening running the entire width of the rear elevation, flooding the space with natural light.
Internally, the walls separating the original kitchen and lounge were removed, while a section of the former lounge was closed off to redefine the layout. The floor levels were evened out and underfloor heating was installed throughout. A large air conditioning unit ensures the new space maintains a comfortable temperature year-round, even with increased sunlight. An existing soil pipe was neatly clad in oak to complement the new décor and LVT flooring.
The project also included a full electrical rewire, fresh plasterwork, new skirting boards and architraves, and as the centrepiece – a bespoke kitchen, hand crafted by a local artisan.
The final stage of painting and decorating completed the transformation, resulting in a high-quality, beautifully finished living space.
Project Gallery
The finished family area, together with some of the images taken throughout the build
continue reading
