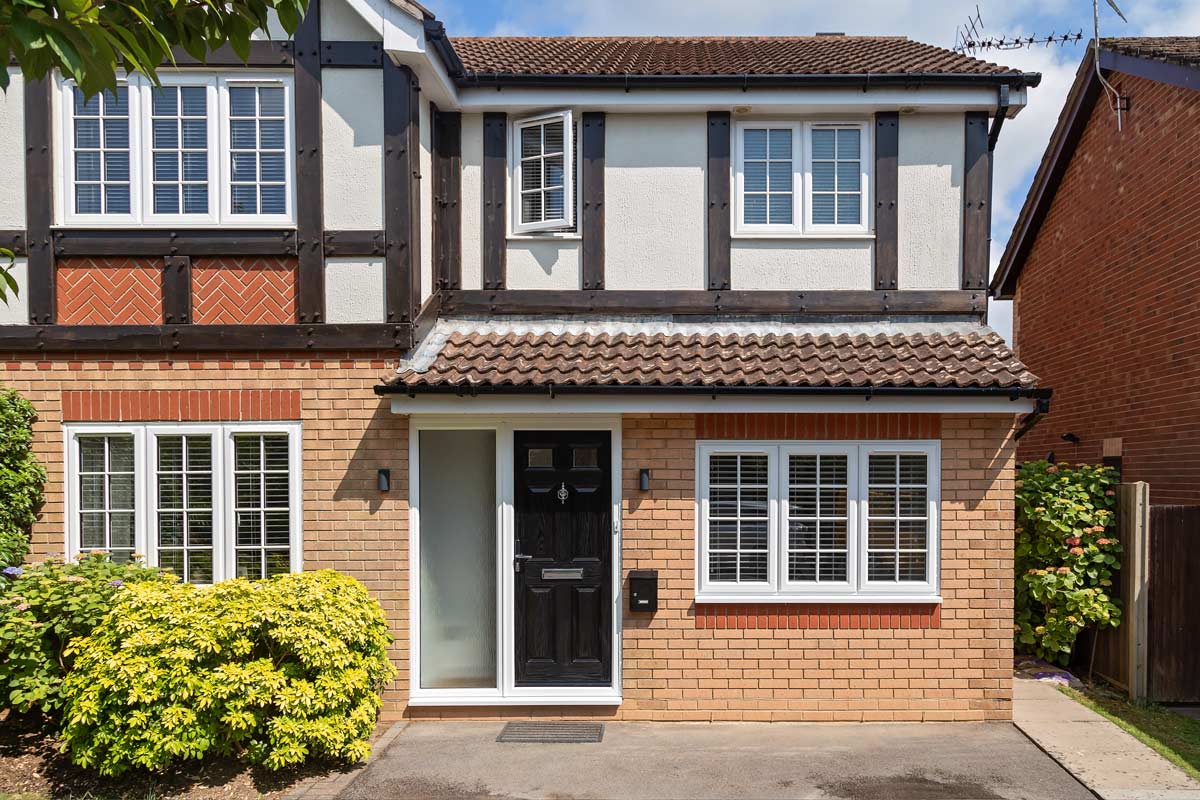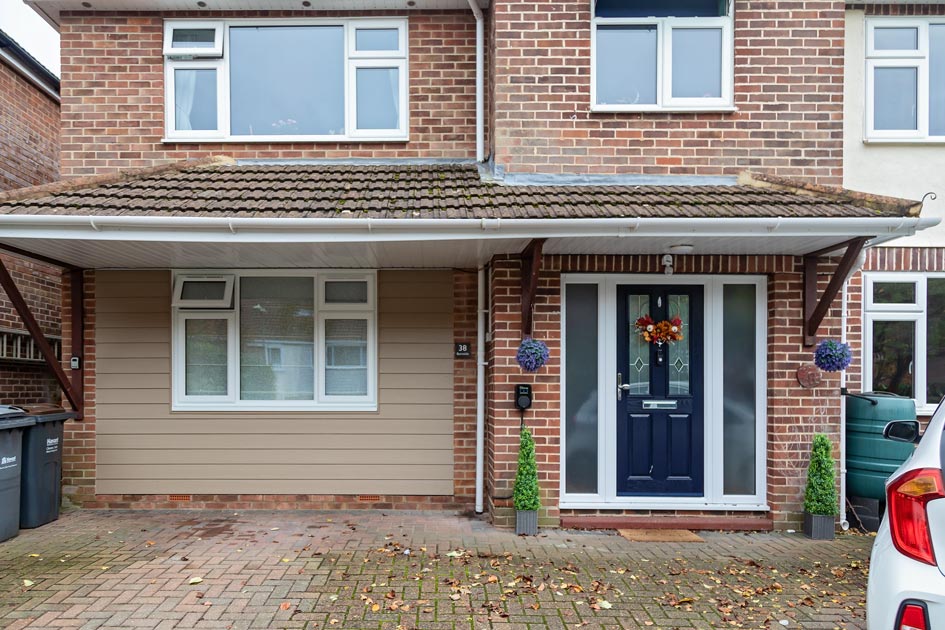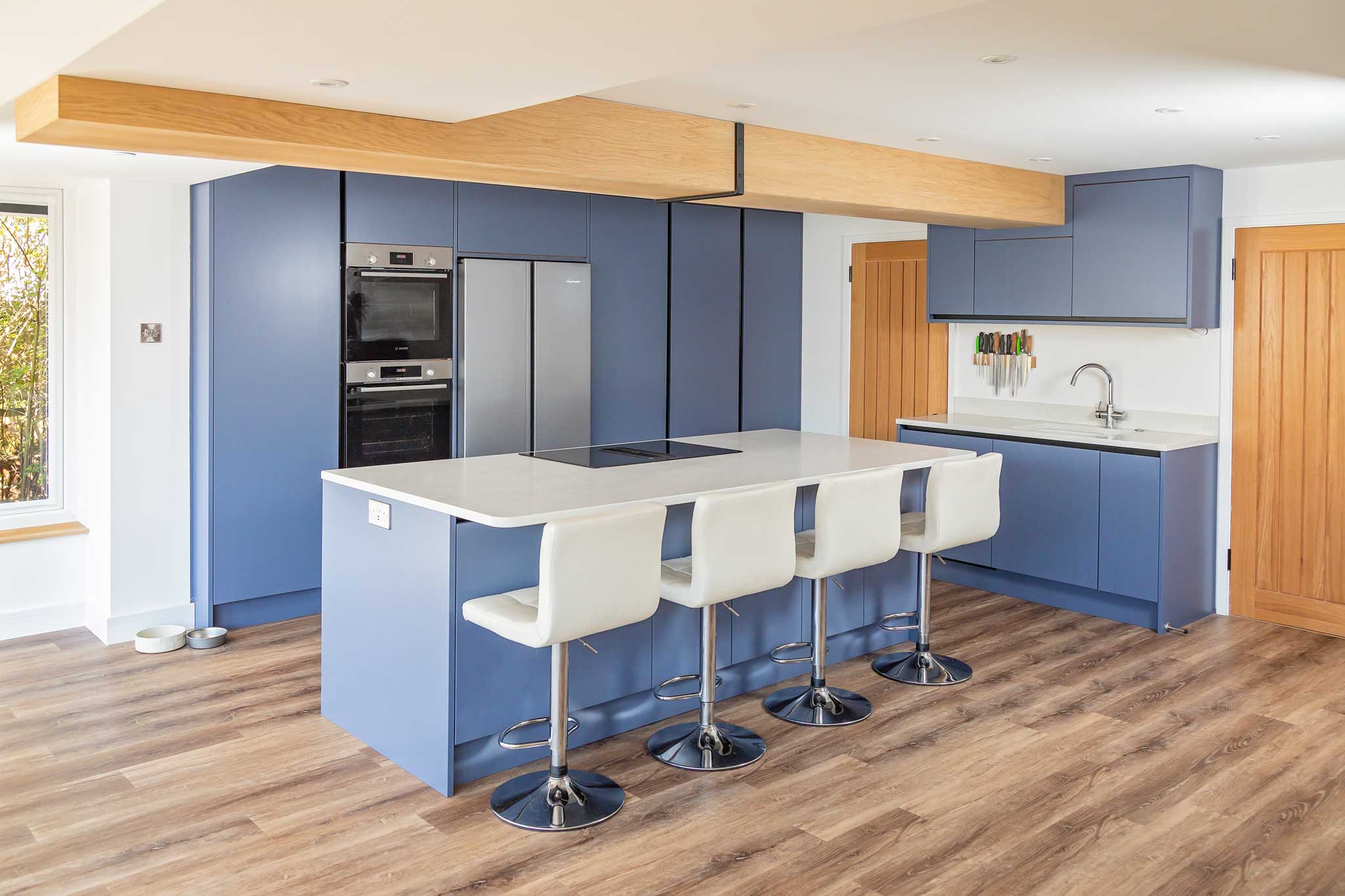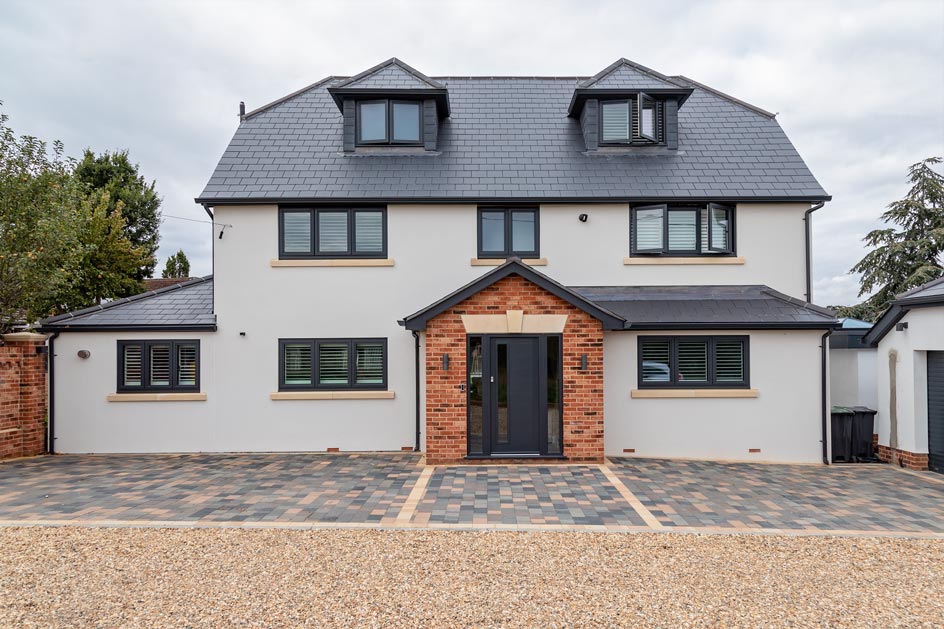Reclaiming Space
Garage Conversion Lovedean
Project Details
For this garage conversion, we constructed an integrated brick frontage with a seamless doorway connecting to the main property. After building control approval, a small foundation was added, and matching bricks were sourced to perfectly blend with the existing exterior. A new internal doorway was created, and the front entrance repositioned to enlarge the reception area.
The space was fully rewired, plumbed for heating, and finished with refurbished fascia, soffits, and a matching window—creating a natural, cohesive appearance. The new room is suitable as an additional bedroom, significantly increasing property value.
Our team managed the entire project from design to completion, coordinating all trades—including gas engineers, electricians, plasterers, and decorators—to deliver an exceptional, high-quality finish.
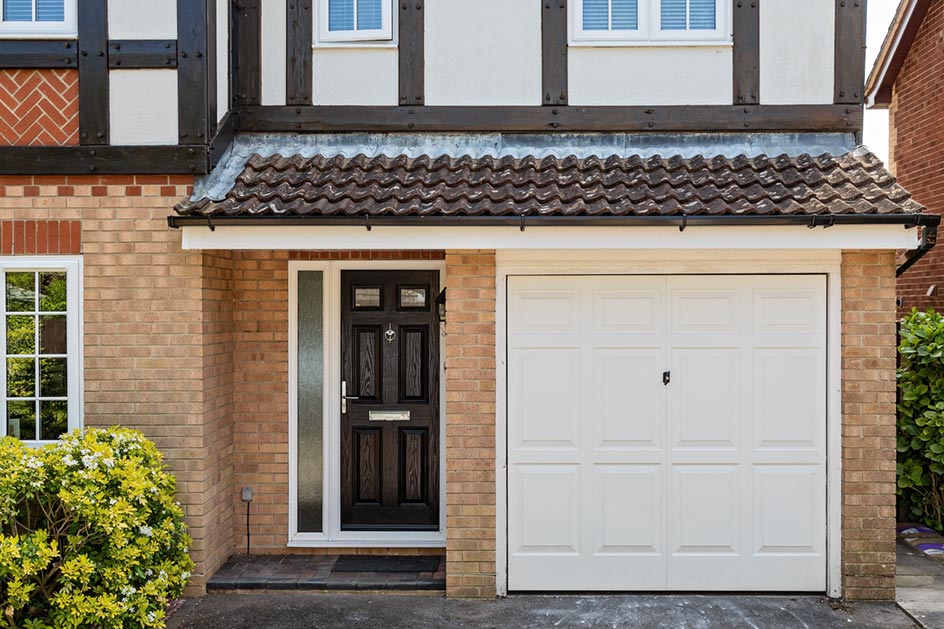
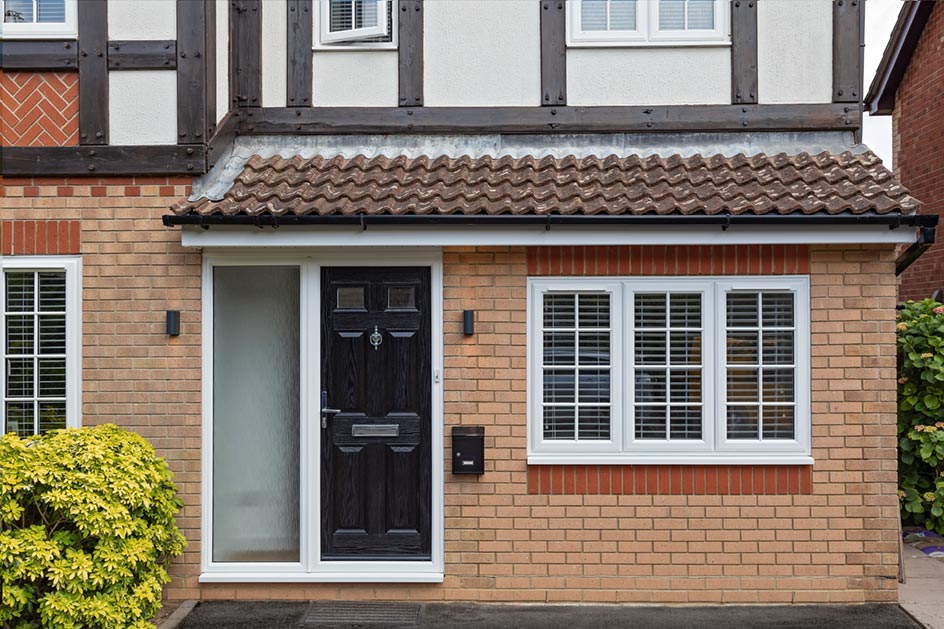
Project Gallery
This image gallery shows the property before and after the garage conversion, with seamless integration of the new area and extra space at the front door.
continue reading

