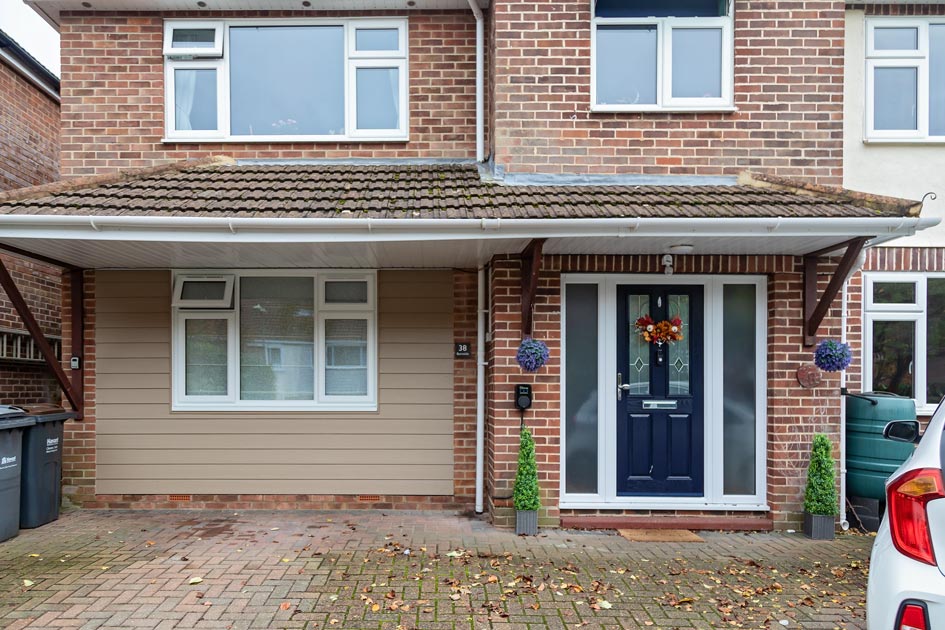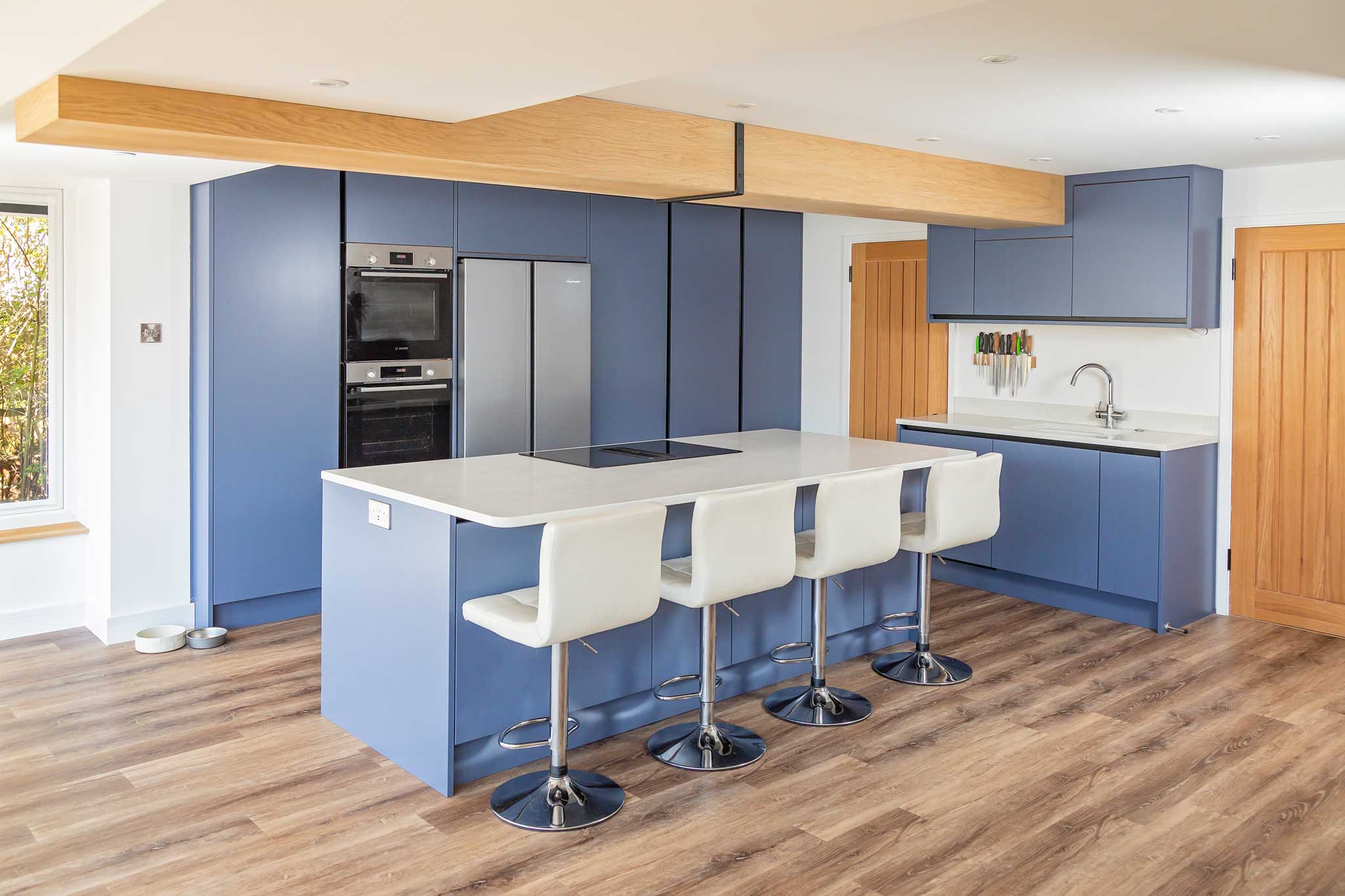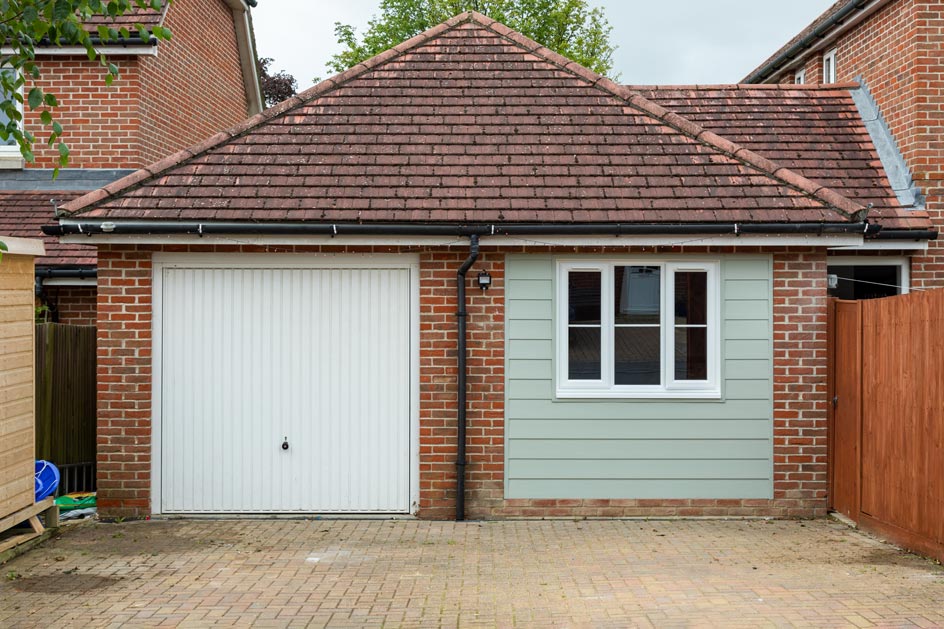Re-imagining Your Home
Home Remodelling Waterlooville
This major property refurbishment involved a full top-to-bottom transformation, beginning with the complete removal and redesign of the existing roof. Two new gable ends were constructed to expand internal space, along with four dormer windows—two at the front and two at the rear. The entire property was replumbed and rewired, with a new unvented cylinder and zoned heating system installed to ensure balanced water pressure and energy-efficient control across all floors.
The newly extended loft was fully insulated to meet modern building standards, supported by calculated joists and steels for structural integrity. The master suite featured a bespoke ensuite and fitted wardrobes, linked by a handmade solid oak staircase. Bathrooms were redesigned to the client’s specifications, optimising layout and luxury.
On the ground floor, the entrance was enlarged with a new porch, while the kitchen extension created a squared layout with a Howdens kitchen, granite worktops, and matching utility and cloakroom. A large side extension doubled the living space, featuring custom steelwork, a media wall, and integrated smart home systems.
Externally, stone window sills, powder-coated aluminium frames, and silicone-based render completed the modern finish. A new block-paved driveway enhanced kerb appeal—delivering a stunning, high-quality renovation that far exceeded the client’s expectations.
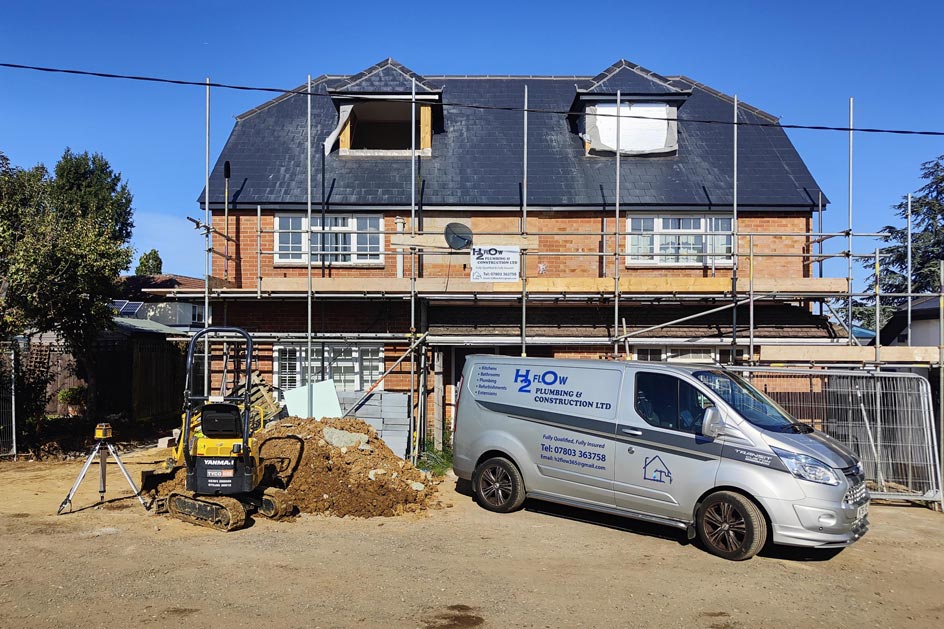
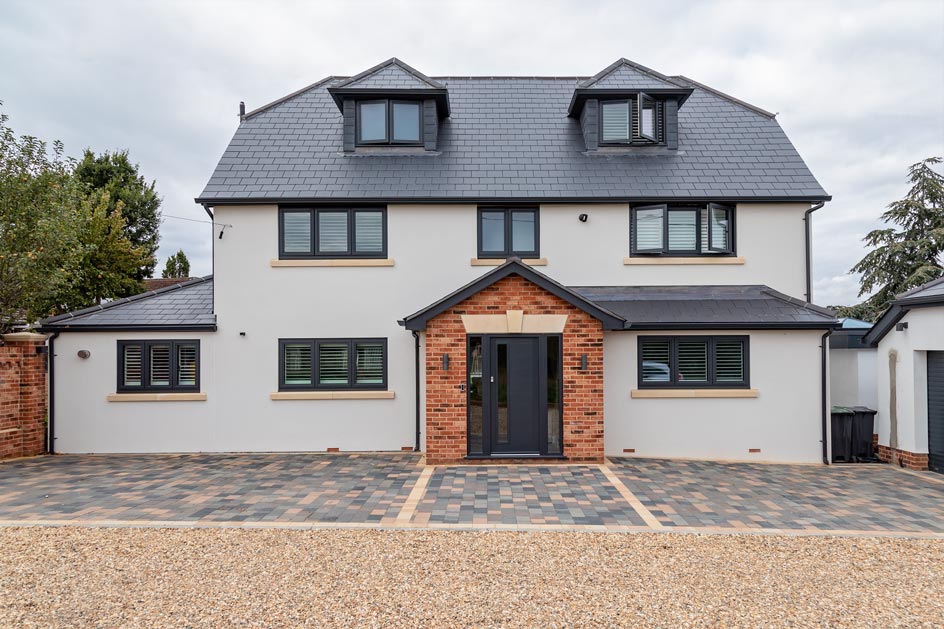
continue reading
